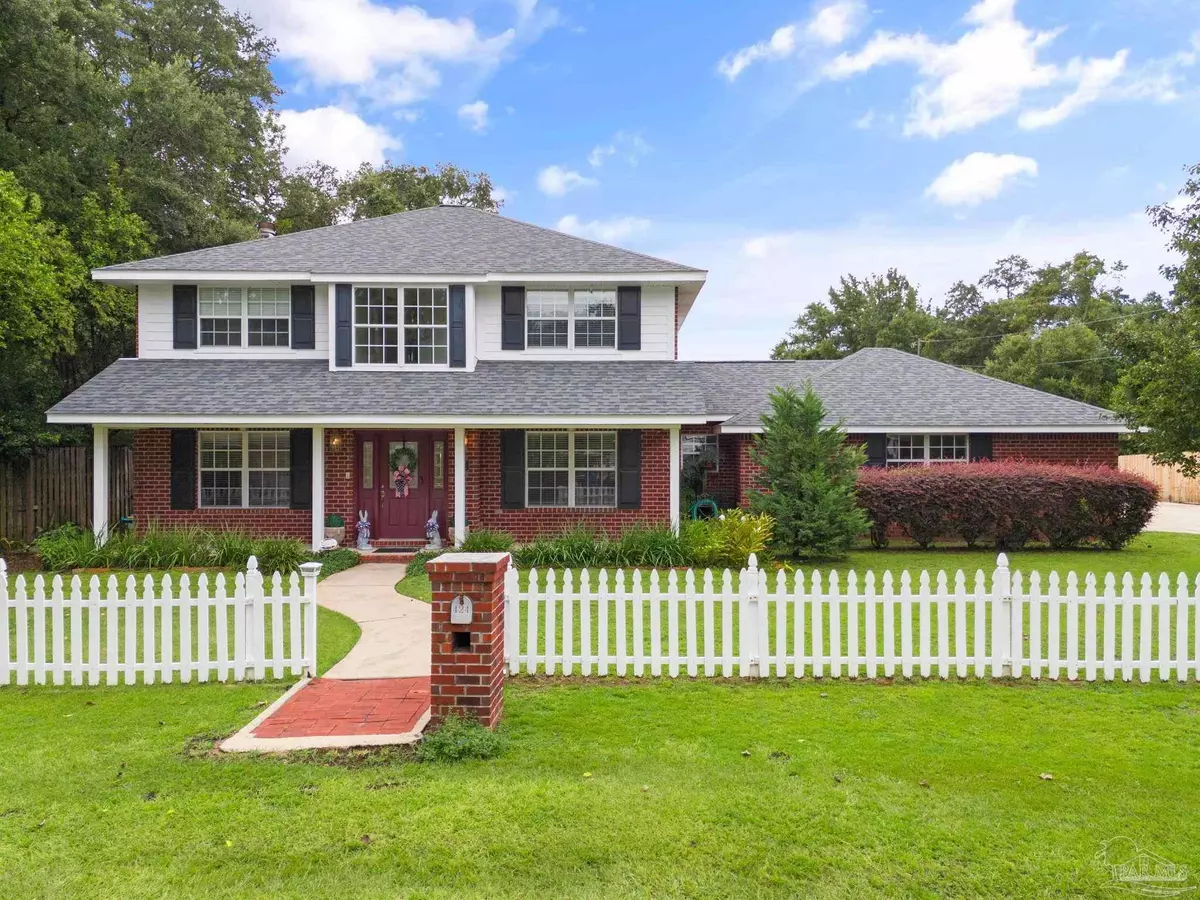Bought with Tonya Zimmern • Levin Rinke Realty
$585,000
$575,000
1.7%For more information regarding the value of a property, please contact us for a free consultation.
3 Beds
2.5 Baths
2,469 SqFt
SOLD DATE : 08/14/2024
Key Details
Sold Price $585,000
Property Type Single Family Home
Sub Type Single Family Residence
Listing Status Sold
Purchase Type For Sale
Square Footage 2,469 sqft
Price per Sqft $236
Subdivision Pensacola Heights
MLS Listing ID 649400
Sold Date 08/14/24
Style Traditional
Bedrooms 3
Full Baths 2
Half Baths 1
HOA Y/N No
Originating Board Pensacola MLS
Year Built 2004
Property Description
Located in the serene neighborhood of East Pensacola Heights, this 2004 built home offers you many amenities. The foyer features a soaring 17' ceiling height flanked with an office/study (multi use room) to your left and a formal dining area to your right. The open floor plan consist of the kitchen/dining/bar area & the family room offering a space to stay connected while cooking and entertaining. Through the french doors, entertaining outdoors is made easy with an open patio area that houses the hot tub and the wisteria laden pergola. The first floor is complete with a half bath and the first floor laundry room complimented with additional storage and a desk area. All three bedrooms are located on the second floor. The ensuite bedroom has a bonus balcony that gives you wonderful views of the bay. Enjoy evening drinks or morning coffee while taking in the views. The bath offers a double vanity/ walk in shower & a large walk-in closet. The additional two bedrooms are joined by a jack and jill bathroom, each bedroom having a personal vanity area. A second floor laundry is a bonus! The double car garage and spacious drive provides ample parking. Call today to view this wonderful home.
Location
State FL
County Escambia
Zoning City
Rooms
Dining Room Formal Dining Room, Kitchen/Dining Combo
Kitchen Not Updated, Kitchen Island, Laminate Counters, Pantry, Desk
Interior
Interior Features Baseboards, Ceiling Fan(s), Chair Rail, Crown Molding, High Speed Internet, Recessed Lighting, Walk-In Closet(s), Office/Study
Heating Central, Fireplace(s)
Cooling Central Air, Ceiling Fan(s)
Flooring Hardwood, Tile, Carpet
Fireplace true
Appliance Electric Water Heater, Built In Microwave, Dishwasher, Disposal, Refrigerator
Exterior
Exterior Feature Sprinkler
Garage 2 Car Carport, Guest, Side Entrance, Garage Door Opener
Carport Spaces 2
Fence Partial, Privacy
Pool None
Utilities Available Cable Available
Waterfront No
View Y/N Yes
View Bay, Water
Roof Type Shingle
Total Parking Spaces 2
Garage No
Building
Lot Description Central Access, Interior Lot
Faces At the meeting point of Cervantes and Scenic Hwy., Follow Chipley Ave. to 424 Chipley on your left.
Story 2
Water Public
Structure Type Brick,Frame
New Construction No
Others
Tax ID 052S295905025011
Read Less Info
Want to know what your home might be worth? Contact us for a FREE valuation!

Our team is ready to help you sell your home for the highest possible price ASAP

"My job is to find and attract mastery-based agents to the office, protect the culture, and make sure everyone is happy! "






