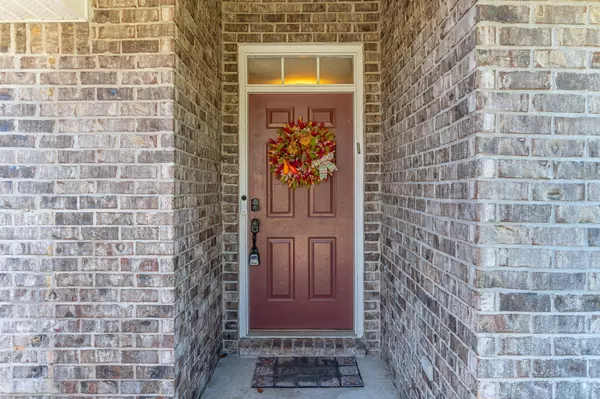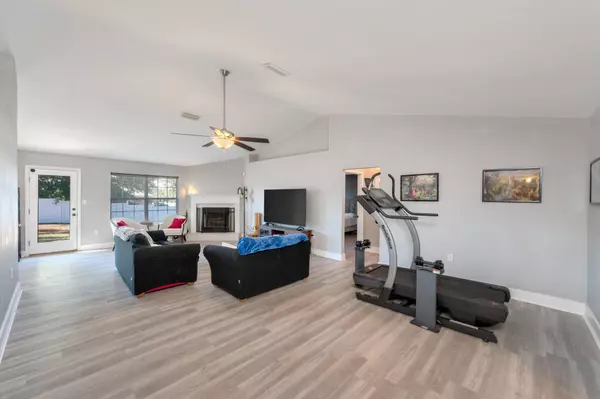
4 Beds
2 Baths
2,578 SqFt
4 Beds
2 Baths
2,578 SqFt
Key Details
Property Type Single Family Home
Sub Type Contemporary
Listing Status Active
Purchase Type For Sale
Square Footage 2,578 sqft
Price per Sqft $145
Subdivision Silver Oaks Ph 2
MLS Listing ID 963186
Bedrooms 4
Full Baths 2
Construction Status Construction Complete
HOA Fees $385/ann
HOA Y/N Yes
Year Built 2004
Annual Tax Amount $2,411
Tax Year 2023
Lot Size 0.390 Acres
Acres 0.39
Property Description
Location
State FL
County Okaloosa
Area 25 - Crestview Area
Zoning Resid Single Family
Rooms
Kitchen First
Interior
Interior Features Breakfast Bar, Ceiling Vaulted, Fireplace, Floor Laminate, Newly Painted, Owner's Closet, Pantry, Split Bedroom, Washer/Dryer Hookup, Window Treatmnt Some
Appliance Auto Garage Door Opn, Dishwasher, Disposal, Microwave, Oven Self Cleaning, Refrigerator W/IceMk, Smoke Detector, Smooth Stovetop Rnge, Stove/Oven Electric
Exterior
Exterior Feature Columns, Fenced Lot-Part, Fenced Privacy, Fireplace, Patio Open
Garage Garage Attached
Garage Spaces 2.0
Pool Community
Utilities Available Electric, Gas - Natural, Public Water, Septic Tank
Private Pool Yes
Building
Lot Description Corner, Covenants, Restrictions, Sidewalk
Story 1.0
Structure Type Brick,Roof Dimensional Shg,Slab,Trim Vinyl
Construction Status Construction Complete
Schools
Elementary Schools Bob Sikes
Others
HOA Fee Include Ground Keeping,Management,Recreational Faclty
Assessment Amount $385
Energy Description AC - Central Elect,Ceiling Fans,Double Pane Windows,Heat Cntrl Gas,Ridge Vent,Water Heater - Gas
Financing Conventional,FHA,VA

"My job is to find and attract mastery-based agents to the office, protect the culture, and make sure everyone is happy! "






