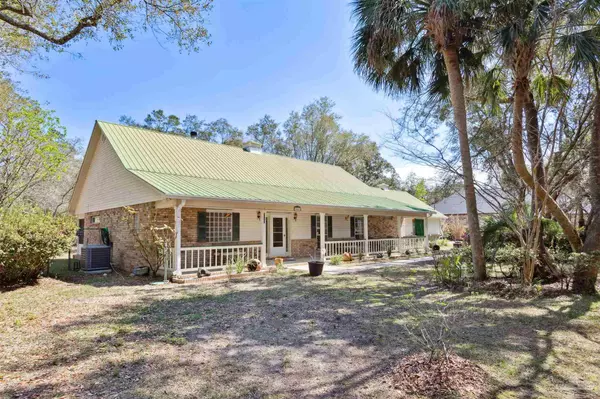
3 Beds
2 Baths
2,099 SqFt
3 Beds
2 Baths
2,099 SqFt
Key Details
Property Type Single Family Home
Sub Type Single Family Residence
Listing Status Active
Purchase Type For Sale
Square Footage 2,099 sqft
Price per Sqft $262
Subdivision Holley By The Sea, 1St Corrected
MLS Listing ID 655043
Style Ranch
Bedrooms 3
Full Baths 2
HOA Fees $560/ann
HOA Y/N Yes
Originating Board Pensacola MLS
Year Built 1998
Lot Size 1.370 Acres
Acres 1.37
Property Description
Location
State FL
County Santa Rosa
Zoning Res Single
Rooms
Dining Room Breakfast Room/Nook, Eat-in Kitchen, Formal Dining Room
Kitchen Not Updated, Granite Counters, Pantry
Interior
Interior Features Ceiling Fan(s), High Ceilings
Heating Central, Fireplace(s)
Cooling Central Air, Ceiling Fan(s)
Flooring Tile, Carpet
Fireplace true
Appliance Electric Water Heater, Built In Microwave, Dishwasher, Refrigerator
Exterior
Garage 2 Car Garage, RV/Boat Parking
Garage Spaces 2.0
Fence Back Yard
Pool None
Community Features Pool, Community Room, Tennis Court(s)
Utilities Available Cable Available
Waterfront No
View Y/N No
Roof Type Metal
Total Parking Spaces 2
Garage Yes
Building
Lot Description Central Access
Faces E BAY, RIGHT ON EDGEWOOD DR, LEFT ON ADMIRAL, LEFT ON SHERWOOD
Story 1
Water Public
Structure Type Frame
New Construction No
Others
HOA Fee Include Association,Recreation Facility
Tax ID 182S261920118000020
Pets Description Yes

"My job is to find and attract mastery-based agents to the office, protect the culture, and make sure everyone is happy! "






