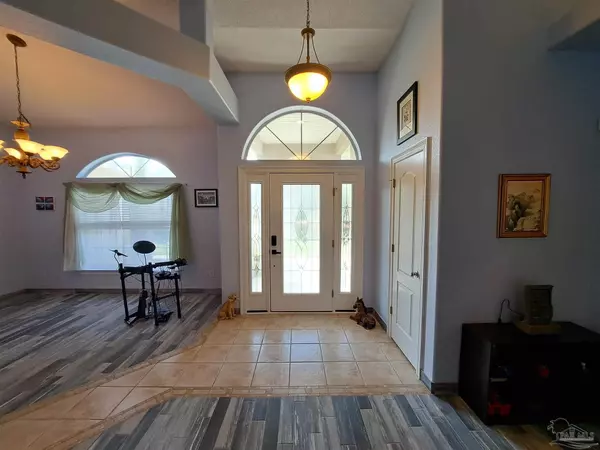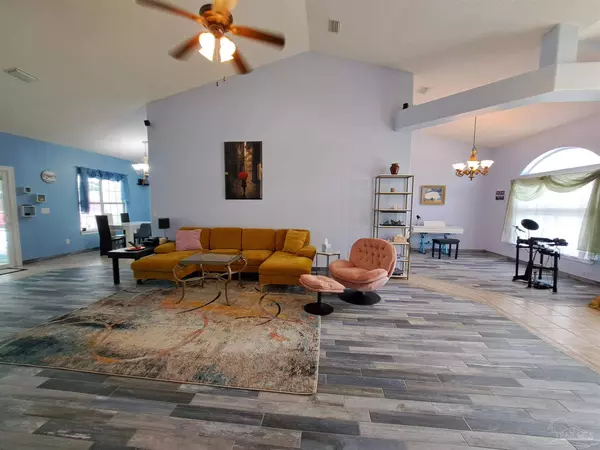
4 Beds
3 Baths
2,116 SqFt
4 Beds
3 Baths
2,116 SqFt
Key Details
Property Type Single Family Home
Sub Type Residential Detached
Listing Status Active
Purchase Type For Rent
Square Footage 2,116 sqft
Subdivision Creekwood
MLS Listing ID 652020
Bedrooms 4
Full Baths 3
HOA Y/N No
Originating Board Pensacola MLS
Year Built 2005
Property Description
Location
State FL
County Escambia
Rooms
Dining Room Breakfast Bar, Formal Dining Room, Kitchen/Dining Combo
Kitchen Pantry
Interior
Interior Features Baseboards, Ceiling Fan(s), High Speed Internet, Plant Ledges, Tray Ceiling(s), Vaulted Ceiling(s), Walk-In Closet(s)
Heating Heat Pump
Cooling Ceiling Fan(s), Central Air
Flooring Tile
Fireplaces Type Gas
Fireplace true
Appliance Electric Water Heater, Dryer, Washer, Built In Microwave, Dishwasher, Gas Stove/Oven, Refrigerator, Self Cleaning Oven
Exterior
Exterior Feature Fire Pit, Sprinkler, Rain Gutters
Garage 2 Car Garage, Side Entrance, Garage Door Opener
Garage Spaces 2.0
Fence Back Yard, Privacy
Pool Heated, In Ground, Screen Enclosure, Vinyl
Utilities Available Cable Available, Underground Utilities
Waterfront No
Waterfront Description No Water Features
View Y/N No
Roof Type Hip
Total Parking Spaces 2
Garage Yes
Building
Lot Description Cul-De-Sac
Faces Pine Forest Road to Wilde Lake(between the Hardees and the BP gas station) to the left on Eight Mile Creek Rd. Turn right onto Don Janeal Rd, take the first left to Mossy Creek, and take the second right to Juno Circle to Bamboo Drive - the house will be on the right.
Water Public
Structure Type Stucco,Frame
New Construction No
Others
Tax ID 141S313300200004
Security Features Smoke Detector(s)
Pets Description Yes, Upon Approval

"My job is to find and attract mastery-based agents to the office, protect the culture, and make sure everyone is happy! "






