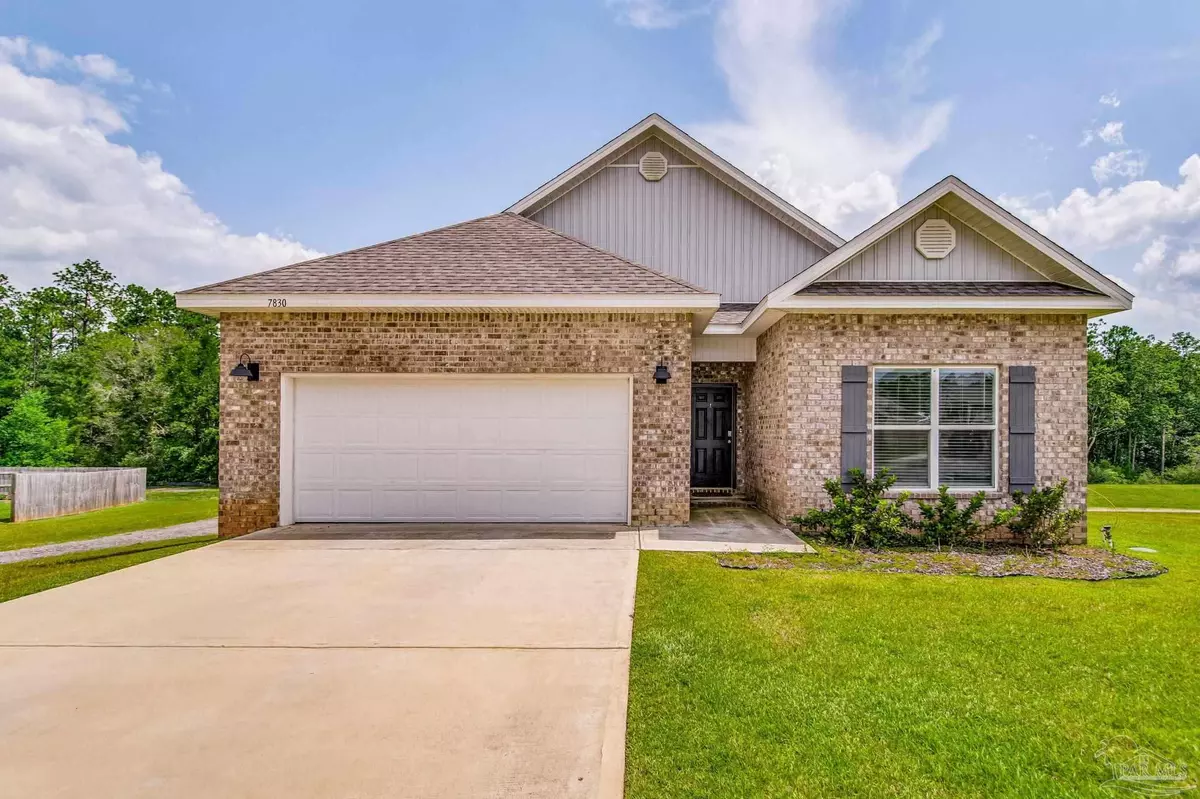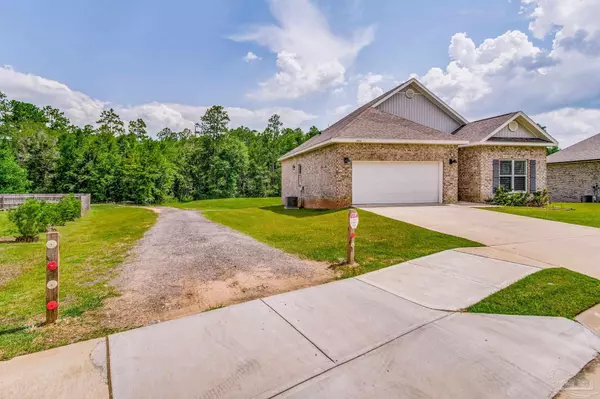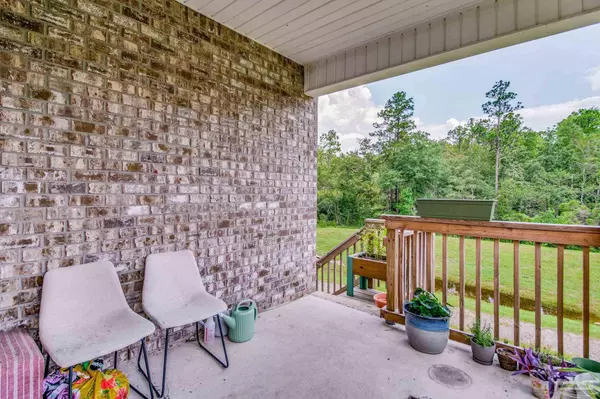
3 Beds
2 Baths
1,566 SqFt
3 Beds
2 Baths
1,566 SqFt
Key Details
Property Type Single Family Home
Sub Type Residential Detached
Listing Status Active
Purchase Type For Rent
Square Footage 1,566 sqft
Subdivision Antietam
MLS Listing ID 649029
Bedrooms 3
Full Baths 2
HOA Y/N No
Originating Board Pensacola MLS
Year Built 2022
Lot Size 8,006 Sqft
Acres 0.1838
Property Description
Location
State FL
County Escambia
Rooms
Dining Room Breakfast Bar, Eat-in Kitchen, Kitchen/Dining Combo
Kitchen Granite Counters
Interior
Interior Features Baseboards, Ceiling Fan(s), High Ceilings, High Speed Internet, Walk-In Closet(s)
Heating Central
Cooling Ceiling Fan(s), Central Air
Flooring Tile, Carpet, Simulated Wood
Appliance Electric Water Heater, Built In Microwave, Dishwasher, Disposal, Electric Cooktop
Exterior
Exterior Feature Sprinkler
Garage 2 Car Garage, Front Entrance, Garage Door Opener
Garage Spaces 2.0
Pool None
Community Features Pool, Pavilion/Gazebo, Pets Allowed, Sidewalks
Utilities Available Underground Utilities
Waterfront No
Waterfront Description No Water Features
View Y/N No
Total Parking Spaces 4
Garage Yes
Building
Lot Description Interior Lot
Faces From 9 Mile & Pine Forest, go West on 9 Mile past Navy Federal, approx 1 mile past Beulah Rd go right on Tower Ridge Rd, go straight for approximately 1 mile. Neighborhood will be on left.
Water Public
Structure Type Brick Veneer,Frame
New Construction No
Others
Tax ID 011S322302019010
Security Features Smoke Detector(s)
Pets Description Yes, Cats No Restrictions, Dogs No Restrictions

"My job is to find and attract mastery-based agents to the office, protect the culture, and make sure everyone is happy! "






