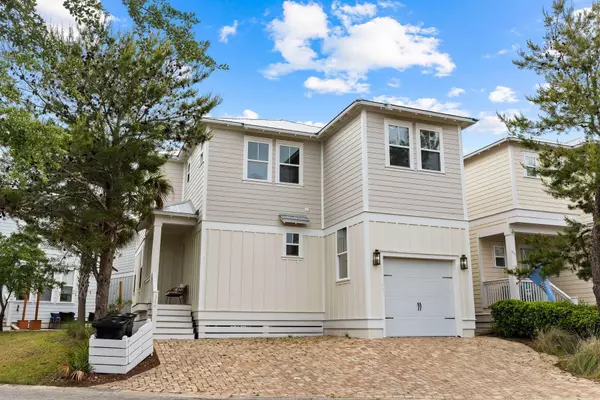
3 Beds
4 Baths
2,138 SqFt
3 Beds
4 Baths
2,138 SqFt
Key Details
Property Type Single Family Home
Sub Type Beach House
Listing Status Active
Purchase Type For Sale
Square Footage 2,138 sqft
Price per Sqft $442
Subdivision Highland Parks
MLS Listing ID 948141
Bedrooms 3
Full Baths 3
Half Baths 1
Construction Status Construction Complete
HOA Fees $615/qua
HOA Y/N Yes
Year Built 2019
Lot Size 3,049 Sqft
Acres 0.07
Property Description
Location
State FL
County Walton
Area 17 - 30A West
Zoning Resid Single Family
Rooms
Guest Accommodations BBQ Pit/Grill,Pavillion/Gazebo,Pets Allowed,Picnic Area,Pool,Short Term Rental - Allowed,TV Cable,Whirlpool
Interior
Interior Features Floor Hardwood, Furnished - All, Lighting Recessed, Washer/Dryer Hookup, Window Treatment All
Appliance Auto Garage Door Opn, Disposal, Dryer, Microwave, Refrigerator W/IceMk, Stove/Oven Gas, Washer
Exterior
Exterior Feature BBQ Pit/Grill, Deck Covered, Deck Open, Patio Open
Garage Garage Attached
Pool Community
Community Features BBQ Pit/Grill, Pavillion/Gazebo, Pets Allowed, Picnic Area, Pool, Short Term Rental - Allowed, TV Cable, Whirlpool
Utilities Available Electric, Gas - Natural, Public Sewer, Public Water, TV Cable
Private Pool Yes
Building
Lot Description Corner, Irregular
Story 2.0
Structure Type Roof Metal,Siding CmntFbrHrdBrd,Trim Wood
Construction Status Construction Complete
Schools
Elementary Schools Van R Butler
Others
HOA Fee Include Accounting,Legal,Management,Recreational Faclty
Assessment Amount $615
Energy Description AC - 2 or More,AC - Central Elect,Ceiling Fans,Heat Cntrl Electric,Water Heater - Tnkls

"My job is to find and attract mastery-based agents to the office, protect the culture, and make sure everyone is happy! "






